Five less expensive CAD applications
There are a number of other less expensive CAD applications available other than AutoCAD.
Although AutoCAD is the go to CAD application of choice for many organizations, it comes with a hefty price tag. However, there are a number of other less expensive CAD applications available. Some are relatively light weight and are intended primarily for beginners, while others are intended for professionals and are even compatible with AutoCAD drawings. In this article, I will discuss five CAD applications other than AutoCAD.

Five Apps
1. CADopia Standard
CADopia Standard is an AutoCAD compatible CAD program that can be used to create or edit both 2D and 3D drawings. This application is designed for professionals (even though this is not the Professional Edition). It includes drafting features such as fly over snapping, poly line creation and complex linetype support.
CADopia Standard sells for $649, but a 30-day trial is available (with the print and save features disabled). The Professional Edition sells for $949.00.
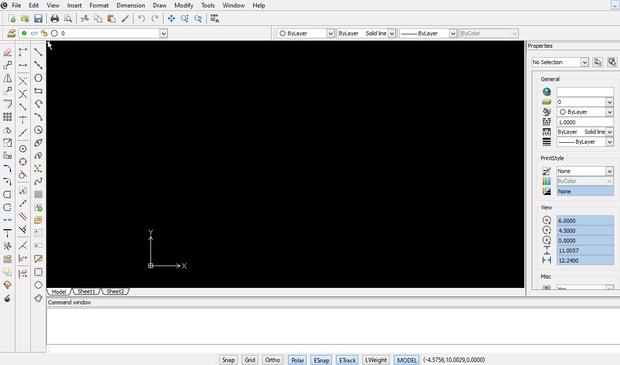
2. Ashampoo 3D CAD Architecture
Ashampoo 3D CAD Architecture is primarily used for designing houses. Although the software includes a number of 3D sample drawings of home exteriors, the software is also capable of creating interior drawings and editing landscapes.
Ashampoo 3D CAD Architecture is far less complex than CADopia, and is intended primarily as a consumer grade product. It is useful for those who are considering a home renovation or expansion project.
Ashampoo 3D CAD architecture sells for $79.95, but a free 40-day trial is available for download.
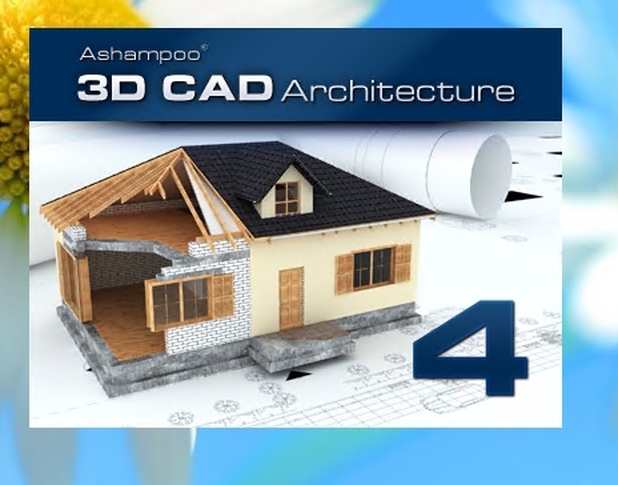
3. CadStd Lite
CadSte Lite is a free tool for creating mechanical drawings. When you open CadSTD, a wizard allows you to create a blank drawing, a scaled drawing, or (oddly enough) a family tree diagram.
For a free application, CadStd Lite includes a surprising number of drawing tools and options. However, it does not seem to support 3D drawings. Drawings can be exported in DXF format and it is possible to copy and paste images into Microsoft Office documents.
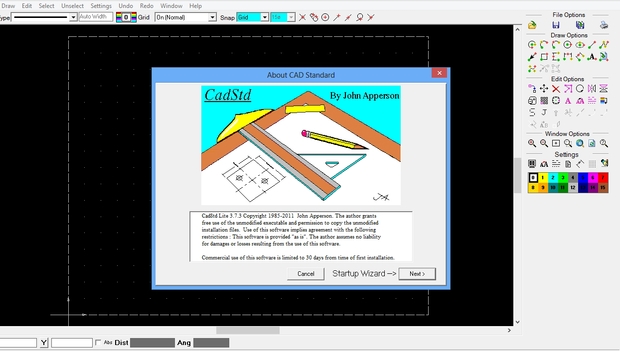
4. DoubleCAD XT
DoubleCAD XT is a free tool that is designed to create 2D or 3D CAD drawings. DoubleCAD XT is designed for either personal or professional use, but CAD novices may find the interface to be overwhelming. The coolest thing about this application (besides the price) is that it offers an Architecture menu with options that simplify the process of creating things like walls and stairs.
The odd thing about DoubleCAD XT is that even though it is a free program, you are still required to enter a product key in order to install it. The product key is JS30-8254-6012-7788. You are also required to perform a free activation to use the software beyond a 30-day trial period.
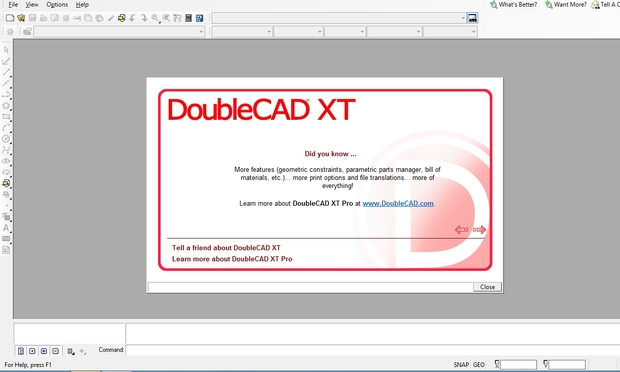
5. GstarCAD8
GstarCAD8 is designed as an alternative to AutoCAD. The user interface looks very similar to AutoCAD, but is lacking some of AutoCAD’s more advanced features. This application is probably best suited for those who need professional CAD capabilities, but who are not doing work that requires a super high end CAD application.
GstarCAD8 sells for $499, but a free 30-day trial is available for download.
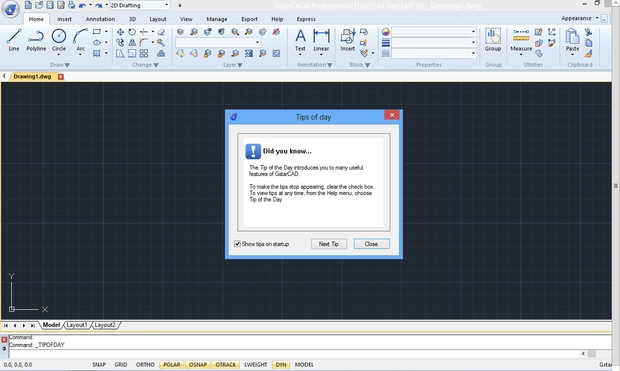
——————————————————————————————-
Share on Social networks >>>



You forget Solid edge
Thank u for your response Mr Muhammed Nabeel M !!
we’ll edit it ASAP.